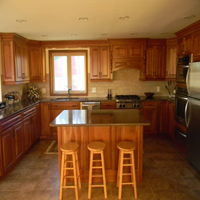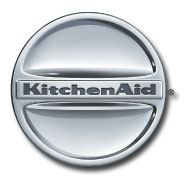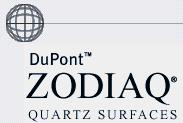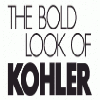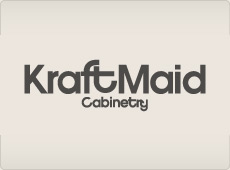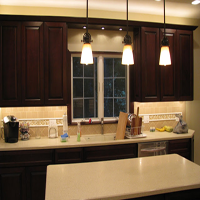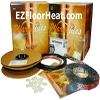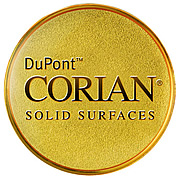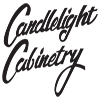
Kitchen One
This is a kitchen that we romdeled a few years back. We started by installing a larger window above the sink area. We sealed off the existing entrance door that was located in the old kitchen. This allowed the kitchen to have a continous wrap around feel. With this extra space we were able to accomodate the clients wishes for a double wall oven and a seperate cooktop.
The old vinyl flooring was replaced with a 12X12 porcelain tile floor. The new cabinets are Kraftmaid natural cherry with a rasied arch panel door for the uppers and square raised panel for the base cabinets. The countertops are Dupont Zodiaq color Chestnut. The appliance package consists of Kitchenaid appliances in stainless steel.
Kitchen Two
This kitchen was remodeled in a home that we had done much work to previously. It was in really bad shape and required a complete demolition and renovation. We began by removing the existing breakfast nook off the house and supporting the upper porch. We built a new addition under the exisiting porch which gave the kitchen a nice open feel.
The floor was very out of level and required the removal of the existing sub floor. We rebuilt the joists in order to level and secure the structure for the new sub-floor. The new kitchen required all new electric. We used electric heat in the floor that now heats the entire space. We also removed and rebuilt the half bath and added a butlers pantry in the hall area. We also ran all new plumbing for the kitchen, half bath and butler pantry. The cabinets are Candlelight cabinetry, the door style is Nouvaeu in a merlot cherry. The countertops are Corian color fossil. The appliances are GE. The tile is a Venitian marble that honed and polished.
